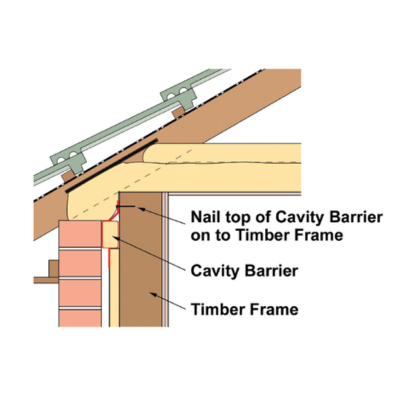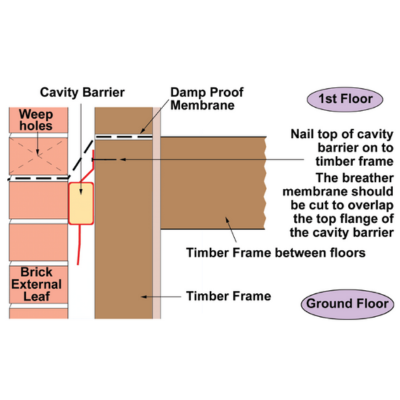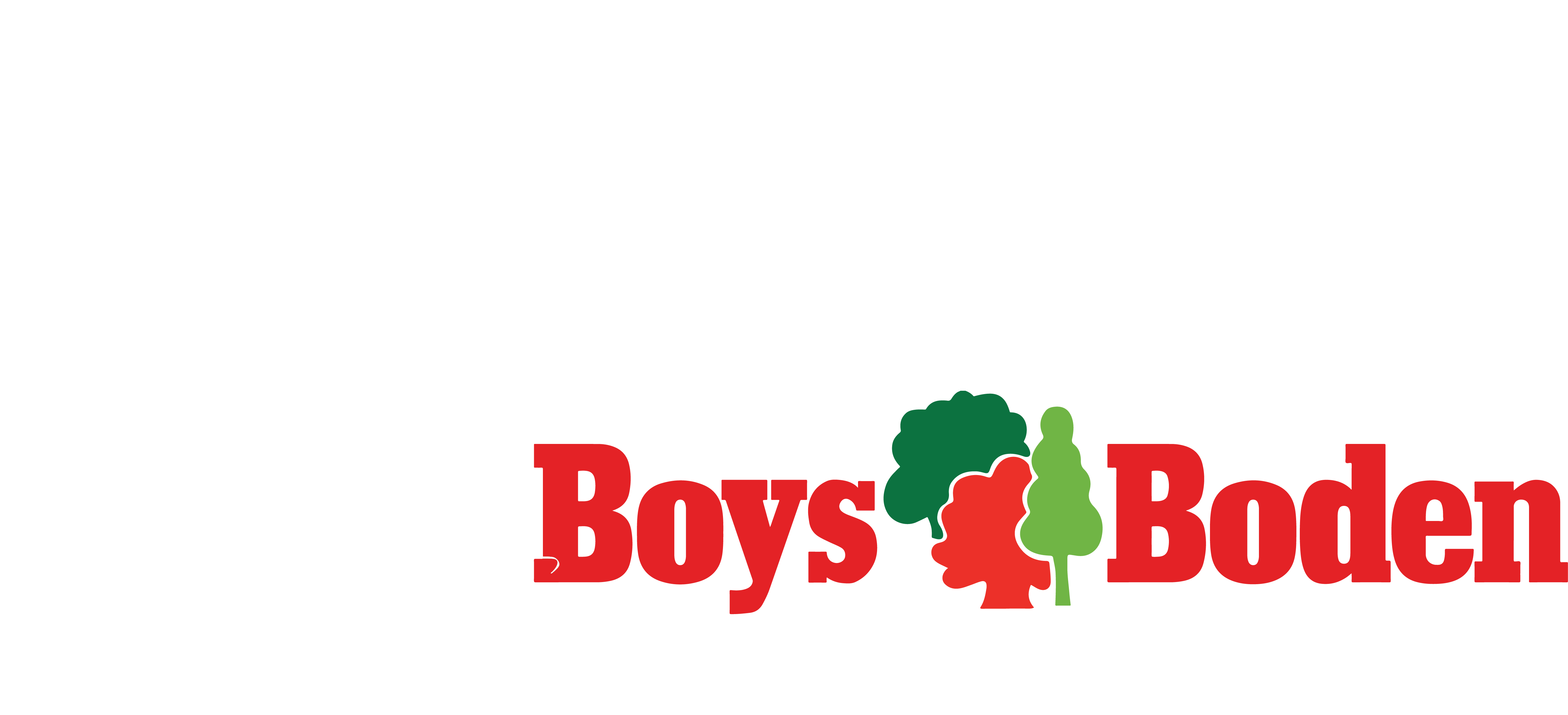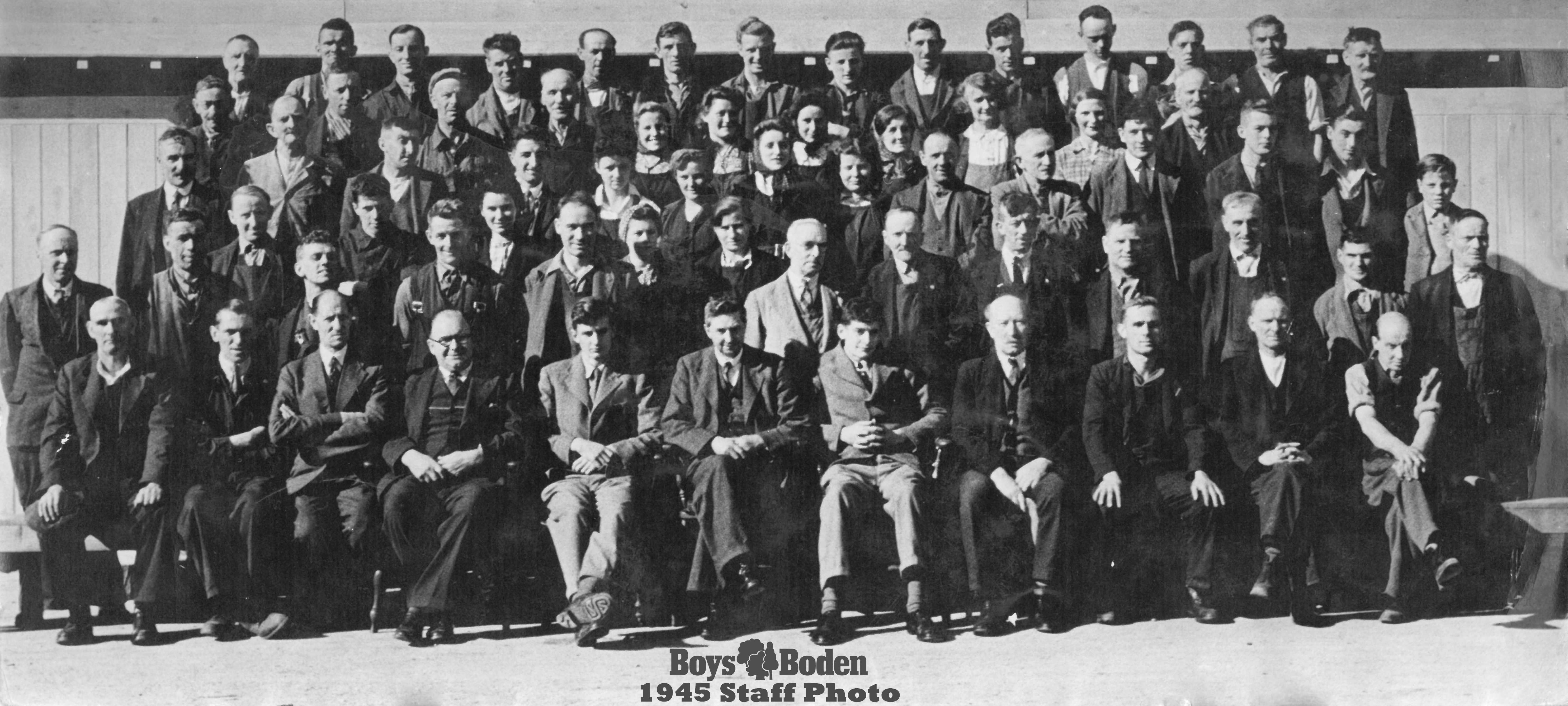Purpose of Cavity Walls
Cavity barriers play a critical role in ensuring the fire safety and structural integrity of timber-framed houses. These barriers are an essential component of the building's fire protection system, designed to prevent the spread of fire and smoke through concealed spaces within the construction.
The purpose of cavity barriers in timber-framed houses can be summarized as follows:
Fire Containment: In the event of a fire, cavity barriers act as a barrier to contain the fire within the compartment where it originated. They are strategically placed within the cavities and voids of the timber frame construction to restrict the horizontal and vertical spread of flames and smoke. This containment helps to prevent the fire from rapidly spreading throughout the building, providing occupants with crucial time to evacuate safely and reducing the risk of extensive property damage.
Compartmentalisation: Timber-framed houses are constructed with various compartments or zones separated by cavities or voids. Cavity barriers act as fire-resistant partitions that compartmentalize the building, preventing fire from moving freely between different areas. This compartmentalization strategy is vital for fire safety, as it helps to confine the fire to its point of origin and limit its impact on the overall structure.
Protection of Escape Routes: Cavity barriers are strategically positioned to protect escape routes, such as stairwells and corridors. By restricting the fire's progression along these routes, occupants have safer paths to exit the building in case of an emergency. This is crucial for facilitating quick and efficient evacuation during a fire incident.
Structural Integrity: During a fire, the intense heat can weaken the structural elements of the building, including timber framing. Cavity barriers, often made from fire-resistant materials, serve to protect the timber frame by preventing direct exposure to flames and high temperatures. By preserving the structural integrity, cavity barriers contribute to the building's overall stability, allowing firefighters to access the premises safely and efficiently.
Compliance with Building Regulations: Building codes and regulations often require the installation of cavity barriers in timber-framed houses to meet specific fire safety standards. Adhering to these regulations ensures that the building is constructed with the necessary fire protection measures, providing occupants with a safe and secure living environment.









