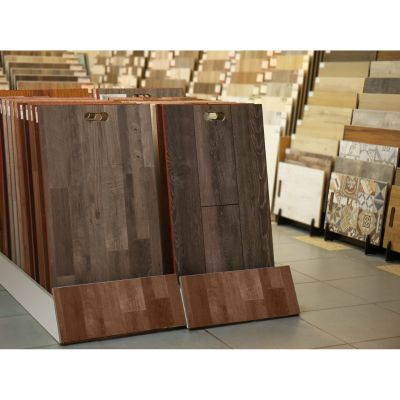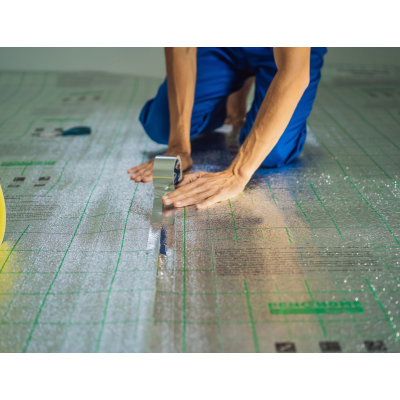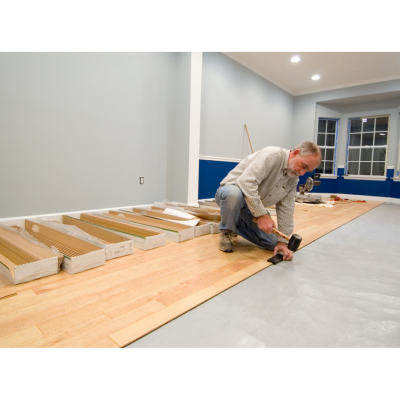Laminate Flooring
Laminate flooring is a popular choice for homeowners and businesses alike due to its durability, affordability, and aesthetic appeal. It is a synthetic flooring product that mimics the look of hardwood, stone, or tile, offering a wide range of design options at a fraction of the cost.
Laminate flooring consists of multiple layers that are fused together through a lamination process. The core layer is typically made of high-density fiberboard (HDF) or medium-density fiberboard (MDF), providing stability and strength. On top of the core layer, a high-resolution photographic layer is applied, showcasing the desired design, such as wood grain or tile patterns. This layer is protected by a transparent wear layer, often made of aluminium oxide, which enhances durability and resists scratches, stains, and fading.
Laminate flooring is relatively low maintenance, requiring minimal effort to keep it looking its best. Regular sweeping or vacuuming, along with occasional damp mopping, is usually sufficient to remove dirt and maintain its cleanliness.
Compared to hardwood or natural stone flooring, laminate flooring is a more budget-friendly option. It offers a cost-effective way to achieve the look of expensive materials without sacrificing quality or style.

Underlay Types
Laminate flooring typically requires an underlay, which is a thin layer of material installed between the subfloor and the laminate planks.
You should always lay laminate flooring with underlay to ensure you are avoiding floor areas that bounce.
Acoustic Underlay - Helps prevent noise from penetrating through the floor, especially from the first to the ground floor.
Insulation Underlay - Helps insulate the floor and keeps the floor feeling warm.
General, Low-Priced Underlay - Used for comfort, this is the most commonly used underlay due to its affordability.
Underfloor Heating Underlay - Helps even out the imperfections in the floor, and is also commonly used when underfloor heating is installed.
Damp Resistant Underlay - Helps prevent damp penetrating the floor.

Process
Installing laminate flooring typically involves the following steps:
Preparation - Ensure that the subfloor is clean, dry, and level. Remove any existing flooring materials, baseboards, or trim. Acclimate the laminate planks in the installation area for a recommended period, typically 48 hours, to allow them to adjust to the room's temperature and humidity.
Cutting - Measure and cut the laminate planks as needed to fit the dimensions of the room. Use a power saw or a laminate cutter to make precise cuts. Remember to leave a small expansion gap, typically around 1/4 inch due to the flooring expanding, preventing it from buckling. You can use different types of wall spacers to fill the gap, options include; Adaptor Plate, Scotia, and Skirting Board.
Installation - Place spacers between the wall and the first row of planks to maintain the expansion gap. Connect the planks by angling the tongue of one plank into the groove of the previous plank. Use a tapping block and a mallet or a rubber mallet to gently tap the planks together, ensuring a snug fit.
Always refer to the specific installation instructions provided by the manufacturer of the laminate flooring you are using, as the process may vary slightly based on the product.








