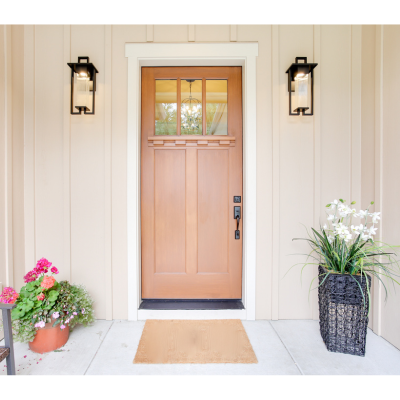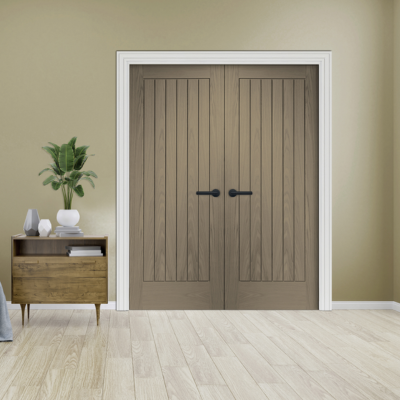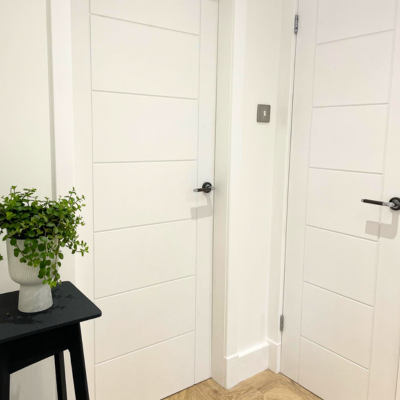External Doors
All new dwellings require disabled wheelchair access and to satisfy part 'M' of the building regulations, you need an 800 mm clear opening (doors are usually 38mm thick).
1981 mm high x 838 mm wide
6'6" x 2'9"
78" x 33"

In relation to public buildings, external doors must have a minimum clear opening of 900m. Corridors must be a minimum of 900 mm wide and with a right angled c corner, the corridor must be a minimum of 1200 mm wide.
Internal Doors (Downstairs)
PLEASE NOTE: There are no regulations to say 800m has to be maintained for internal doors, but most drawings we see show downstairs doors as having 838 mm wide doors).
1981 mm high x 838 mm wide
6'6" x 2'9"
78" x 33"

Internal Doors (Upstairs)
PLEASE NOTE: We see many drawings with 762 mm wide doors upstairs but you must check with your Building Control Officer, sometimes they insist on 838 mm wide.
1981 mm high x 762 mm wide
6'6" x 2'6"
78" x 30"








